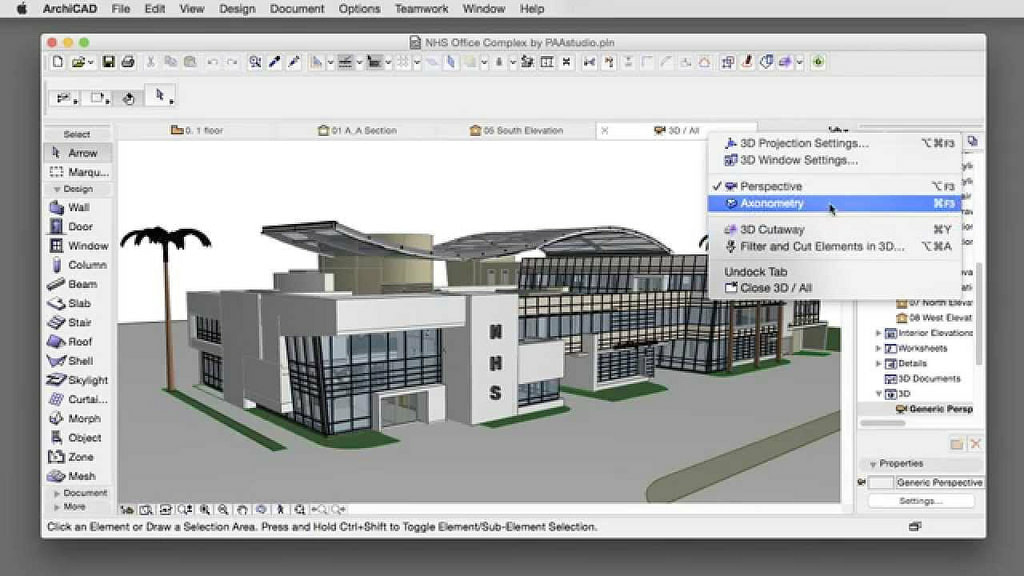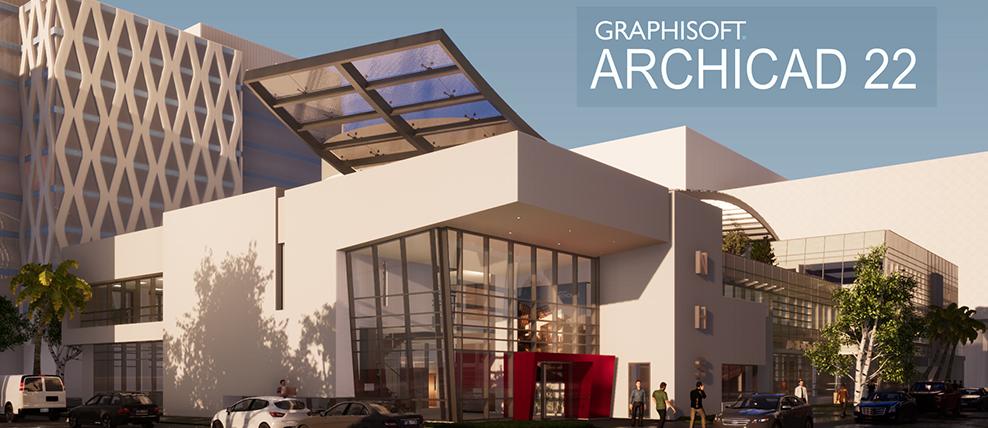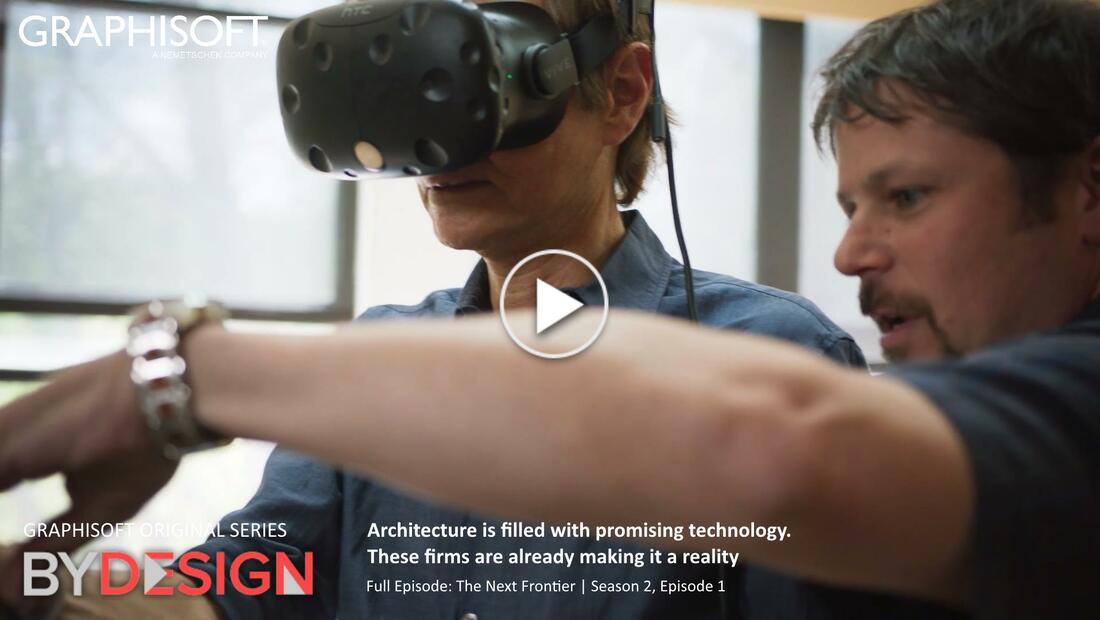BIMcalendar
|
trainBIM Classroom Course
ARCHICAD Kick-off Course 2019 If you understand ARCHICAD, you do not ever have to learn ARCHICAD! When: 29 & 30 January 2019 Where: The Building Centre, Milnerton, Cape Town - Google Map Cost: R3750.00 (incl. VAT) per trainee Duration: 2 Days CPD: Category 3 Host: fusionBIM Presenter: Francois Swanepoel (Director of fusionBIM) Topic: The "Anatomy" of ARCHICAD Features:
Terms & Conditions:
| |||||||
|
Book your seat here:
You are welcome to contact us with any questions. |
|







