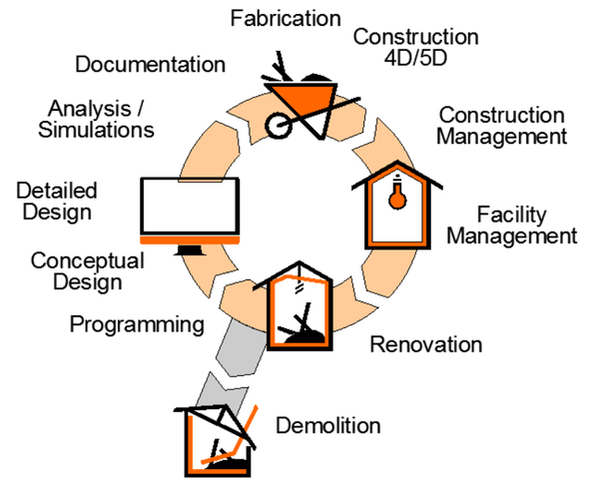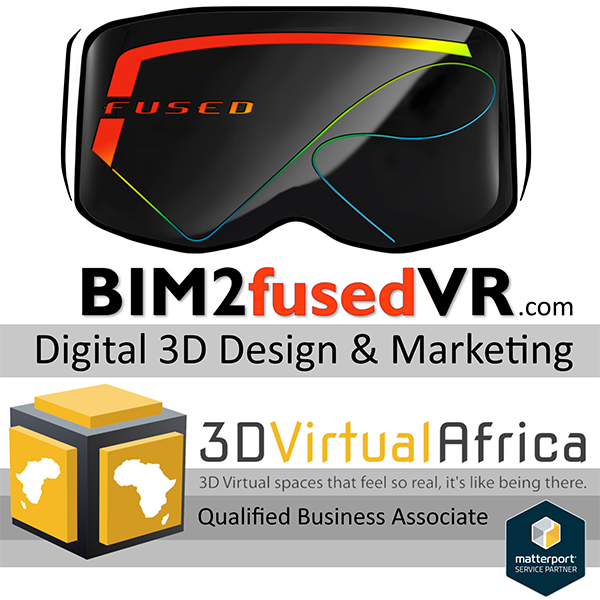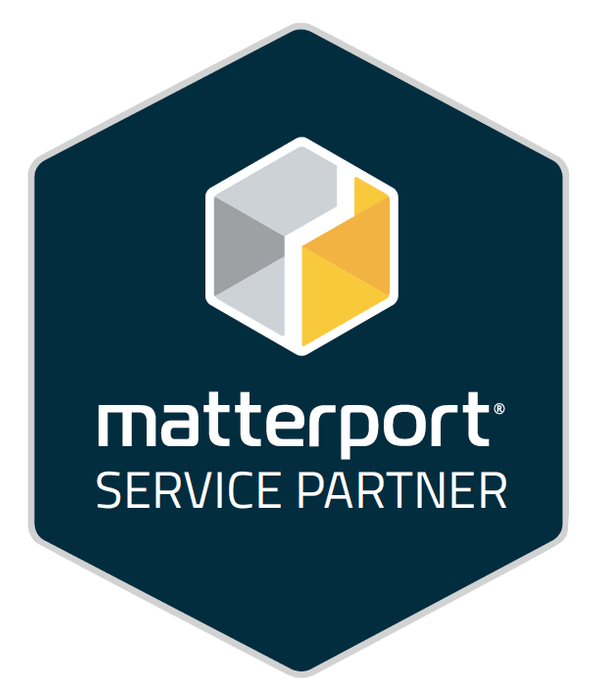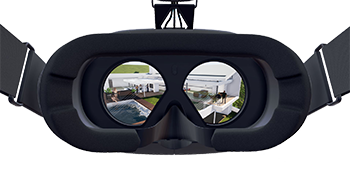.
|
|
fusionBIM Design services |
from Design & Documentation to Construction
Our PROJECT GALLERY is a few visuals of projects we worked on to give you just a peek at what we can and have done for clients before.
With a project portfolio starting in 1992, a lot of our very first projects are not even in digital format. As you can see, we keep up with technology in the AEC Industry, making it possible for us to give our clients the best possible service and solutions for their project goals. We also work closely with all design and construction professionals in each project team to ensure the best outcome for all parties involved.
We are happy to help you with all aspects from Design & Documentation to Construction Management to Marketing for your project.
With a project portfolio starting in 1992, a lot of our very first projects are not even in digital format. As you can see, we keep up with technology in the AEC Industry, making it possible for us to give our clients the best possible service and solutions for their project goals. We also work closely with all design and construction professionals in each project team to ensure the best outcome for all parties involved.
We are happy to help you with all aspects from Design & Documentation to Construction Management to Marketing for your project.
Architectural Design Excellence is much more than just pretty pictures. Developing a crystal clear project brief & budget, attention to detail, clear specification and a solid grasp of legislative parameters for each project, ensures that we have happy clients and project teams.
Collaboration is key to the successful completion of building projects. Over the past 27+ years, along with project teams, we delivered Architectural services to clients nationwide and worked on projects in Africa.
We work nationally, utilizing our training, experience and talents to give our clients the best possible service and products. Our practical experience spreads from Architecture, Construction & Tendering take-off, Local Government, BIM Implementation across disciplines, BIM Education, Digital Survey Technologies, Creative 3D Visualization, Leadership and Strategic Marketing & Business Management.
Registered as SACAP Architectural Professional and an active member & advocate of both the BIM Institute and the BNI Business Network.
Collaboration is key to the successful completion of building projects. Over the past 27+ years, along with project teams, we delivered Architectural services to clients nationwide and worked on projects in Africa.
We work nationally, utilizing our training, experience and talents to give our clients the best possible service and products. Our practical experience spreads from Architecture, Construction & Tendering take-off, Local Government, BIM Implementation across disciplines, BIM Education, Digital Survey Technologies, Creative 3D Visualization, Leadership and Strategic Marketing & Business Management.
Registered as SACAP Architectural Professional and an active member & advocate of both the BIM Institute and the BNI Business Network.
|
To ensure that project deliverables are met each time for our clients, our core task in co-ordination on a project is to assist the complete project design, construction and owner / operation team to optimize communication and accuracy.
To this end we believe that the OpenBIM concept best suits our client's objectives. By it’s nature, this approach creates a working environment with:
Our expertise includes:
|
Everything works out better in the end.
Saving money & time for everyone in a project.
|
Team Accreditation & Certification:
|
- SACAP Member
|
- SAIA Member
|
- PIA Member
|
- BIM Institute Member
|
- Certified Graphisoft BIM Consultant
|
- Accredited BIM Trainer
|
.
designBIM
Architectural Design, Co-ordination, Documentation & Project Management
|
1. As-Built surveys & drawings
|
2. Concept & Sketch Plans
|
|
3. Heritage Applications
|
4. Town Planning Applications
|
|
5. Local Council Approval
|
6. Energy EFFICIENCY & Rational Design
|
|
7. Tender Documentation
|
8. Project Specifications
|
|
9. CONSTRUCTION Phase
|
10. Operation & Maintenance
|
Design Visualization and Project Marketing Media
|
3D Renders and Movies
|
3D Virtual Reality
|
Print & WEB Marketing media
|
.
Scan2BIM - 3D Virtual AfricaWe offer a state of the art 3D digital media experience of places & spaces that literally brings customers and visitors to a business’s or venue’s doors faster & more often.
|
3D Digital Surveys & As-Built drawings (BIM / CAD)
|
Scan2BIM - 3D Digital Survey & BIM/CAD Conversion Service
As Scan2BIM (3D Virtual Africa Associate & official Matterport Service Partner) we offer our clients a comprehensive service from 3D Point Cloud to 2D CAD / 3D BIM As-Built drawings conversions to Construction Progress management.
This Scan2BIM service is for you:
Owners, Architects, Interior Designers, Engineers, Quantity Surveyors, Contractors, Property Developers< Project Managers, Asset / Facilities Managers. |
Why Scan-2 3D BIM As-Built?
No more wasting time & re-work with inaccurate analog / manual surveys
|
.
Virtual 3D Tours - Rendered live 3D Models
Let clients view your projects directly on Your Website or on their Apple iPhone / iPAD or Andriod Phones/Tablet.
Below are some Featured Virtual 3D Tour - Rendered live 3D Models of some of our projects for you to view (modelled, rendered and documented by us).
We use the latest tools and technology to help you and your clients to clearly understand the design drawings and get a true feel for the spaces of a project.
You are welcome to navigate any place in the models. Have a look around and enjoy the experience of our Virtual 3D Tours.
Below are some Featured Virtual 3D Tour - Rendered live 3D Models of some of our projects for you to view (modelled, rendered and documented by us).
We use the latest tools and technology to help you and your clients to clearly understand the design drawings and get a true feel for the spaces of a project.
You are welcome to navigate any place in the models. Have a look around and enjoy the experience of our Virtual 3D Tours.
-
BIMx of New House Fourie
-
BIMx of Additions to Buffelskloof
-
BIMx of "Kole & Deeg" Restaurant
<
>
BIMx Hyper Model of New House Fourie - compact living design with salvaged shipping containers, South Africa - fusionBIM
BIMx Hyper Model of Additions & Renovations of Manor House, Managers House & Cottages on a Karoo farm outside Calitzdorp.
This is a collaborative project by Francois Swanepoel - www.fusionbim.co.za and Ernist Robinson Architects.
This is a collaborative project by Francois Swanepoel - www.fusionbim.co.za and Ernist Robinson Architects.
BIMx Hyper Model of Concept Design 6 for new "Kole & Deeg" Restaurant in existing building, Tulbagh, South Africa.
Project VIDEO - https://youtu.be/am0FCmTF6zo - fusionBIM
Project VIDEO - https://youtu.be/am0FCmTF6zo - fusionBIM
|
Our BIMx Hyper-Model App helps our clients, consultants and contractors to explore the rendered 3D BIMx Hyper-Model and the project drawings of projects together in one place. View projects directly in a web browser or on your Apple iPhone / iPAD or Android Phones / Tablet.
You can watch these videos to find out how to use the BIMx Web App or BIMx Mobile Apps or BIMx Desktop App. To download the BIMx Apps CLICK HERE.
|
.
3D Sun Studies for informed design review
Sun Studies allow you to view an entire project or a selected part of it in a real-life situation by choosing a geographic location and defining the time period over which you wish to examine lighting and shadow casting. These studies evaluate the impact of shadows at various times of day, throughout the year.
It only took us 5min! 8-)
Contractors are going on site soon and we did this quick 3D SunStudy of this proposed function space in this project to answer a very valid technical question.
QUESTION was: how will the panel thickness influence the penetration of light and the effect of light and shadows on the interior surface through the laser cut openings? Will we also need to increase the opening dimensions or change the patterns?
ANSWER was: We could clearly see that a 30mm panel still gave us the desired light & shadow effect compared to a 5mm panel.
LoveThis: It's that quick to get to real & well informed decisions using the best tools for the job. And the project can continue without any delay.
Contractors are going on site soon and we did this quick 3D SunStudy of this proposed function space in this project to answer a very valid technical question.
QUESTION was: how will the panel thickness influence the penetration of light and the effect of light and shadows on the interior surface through the laser cut openings? Will we also need to increase the opening dimensions or change the patterns?
ANSWER was: We could clearly see that a 30mm panel still gave us the desired light & shadow effect compared to a 5mm panel.
LoveThis: It's that quick to get to real & well informed decisions using the best tools for the job. And the project can continue without any delay.
.
Multi-format Design Visualization & Project Marketing Media
Throughout the initial and final design stages, effective Design Visualization is a key to help our clients make better informed decisions about outcomes for their projects. Our Design Visualization and Project Marketing Media enables our clients further to start marketing their commercial properties / developments early in the project that ensures financial goals & milestones are reached on time.
Our Design Visualization and Project Marketing Media packages include: digital media for print & web of Photo Renders, Walkthrough Video, 360 Panorama renders, Interactive Virtual Reality Experiences & Tours (computer & mobile), Project Presentations and Brochures and more.
Our Design Visualization and Project Marketing Media packages include: digital media for print & web of Photo Renders, Walkthrough Video, 360 Panorama renders, Interactive Virtual Reality Experiences & Tours (computer & mobile), Project Presentations and Brochures and more.
-
360 Panorama Tour
-
Walkthrough Video
-
Interactive 3D Virtual Tour
-
Photo Renders
-
3D Web Model
<
>
The 360 Panorama views below create a very effective 360 Panorama Tour of these projects that is very easy to navigate / use. The info points help online visitors to understand the different spaces directly inside the 360 Panorama Tour. The 360 Panorama Tour link can also be used by sales teams in emails and social media to introduce the property to interested home buyers.
The Video Waklthrough Movie below with sound track explores the functions and ambiance of the interior spaces in this Restaurant.
The Interactive 3D Virtual Tour blow is an excellent example of how effective our Digital Marketing Media is to showcase the complete Pierneef Kraal tourist village and cottages in Pretoria, South Africa. The integrated info tags gives the visitor all relevant information and clickable links to easily book their next visit or stay, directly from the Interactive 3D Virtual Tour.
See our Project Photo Gallery here.
The 3D Web Model below create a very effective 3D Virtual Tour of this Estate House project that is very easy to navigate / use. The info points help online visitors to understand the different spaces directly inside the 3D Web Model. The 3D Web Model link can also be used by sales teams in emails and social media to introduce the property to interested home buyers.
Featured Services
We would love to assist with your next project or add extra value to your current project.
We deliver property services through Architecture, 3D Technologies, Virtual Reality Capture, BIM 3D Modeling & Best Practice for 3D Digital Design, Data Integration and Marketing.
Explore more of the various high quality & professional services that we offer to our clients (Property Owners, Developers, Architects & Interior Designers). Click the buttons below to explore the service you may be looking for.
We deliver property services through Architecture, 3D Technologies, Virtual Reality Capture, BIM 3D Modeling & Best Practice for 3D Digital Design, Data Integration and Marketing.
Explore more of the various high quality & professional services that we offer to our clients (Property Owners, Developers, Architects & Interior Designers). Click the buttons below to explore the service you may be looking for.








