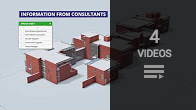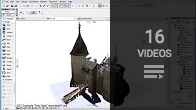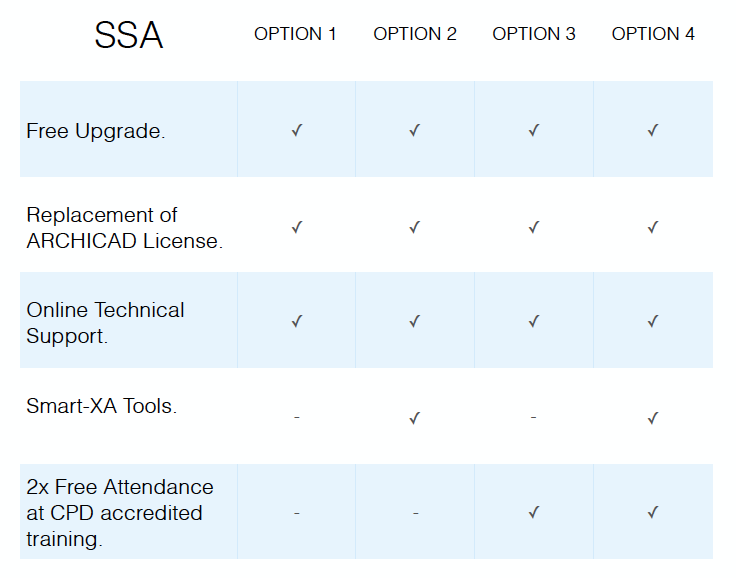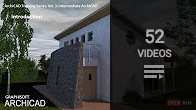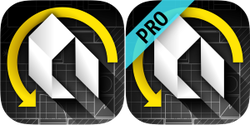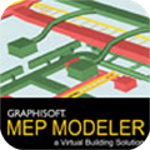|
BIM Authoring Software
There are various BIM software packages available in the market. We chose to keep things simple and focus on certain of these, in order to learn everything about it to fully utilize its features, and then teach our clients accordingly. It remains a matter of personal preference which of the software packages to use. We can therefor only state the reasons why we chose the software packages that we are working with. |
PH: +2774 319 1609 | Email: [email protected]





