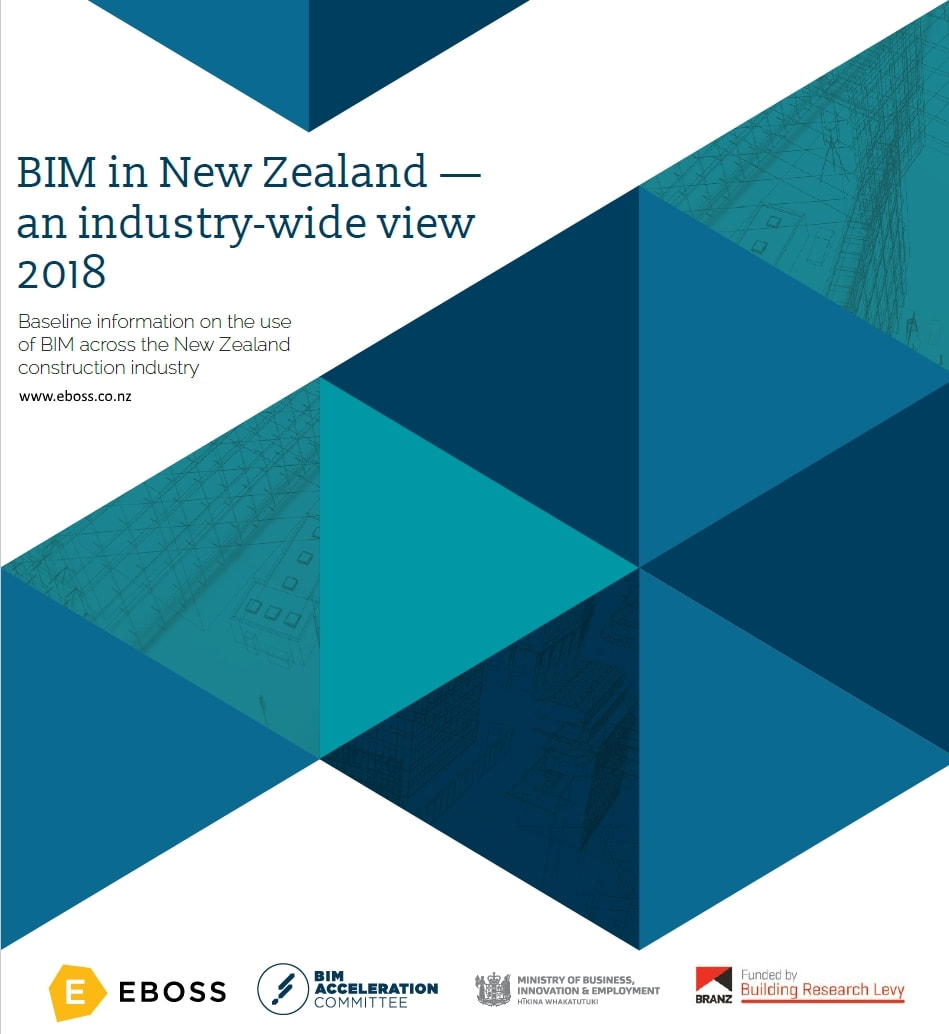What does your BIM look like, just before 2019 starts. . .?
| I recently studied this extremely insightful annual report by Matthew Duder (Managing Director of EBOSS): NZ BIM Benchmark Survey 2018 Results Report www.eboss.co.nz/detailed/building-industry-insight/nz-bim-benchmark-survey-2018-results-released The publication part 5 of 5 annual report on 22 Nov. 2018 could not be more timely for most that has a keen interest in the results such a study produces and particularly what it would mean for their own planning and business strategies. In business and personal life, the end of one and the start of a new year is a particular time for reflecting back to the challenges and successes of the year past and for re-focusing and planning for achieving more in the year to come. Although it's specific to New Zeeland, it actually addresses universal trends. As a BIM consultant and advocate (from South Africa) I've been reading, listening and watching (also talking and doing) for very long and AEC industries across the globe share aspirations and are facing the same challenges, more or less in the same areas. The patterns repeat themselves. |
The benefits of full lifecycle BIM are very real (to all stakeholders involved), achievable (at project relevant levels) and proven (although in isolated pockets of "bravehearts" - valid none the less).
For us on the BIM side of the "fence" it makes no sense why so many are still on the "other side". Why is everybody not joining the "wave" and change over to operate the "BIM-way"?
In short, my take on this question is this:
- Technology is "scary",
- fear drives resistance to change,
- contentment with status quo,
- financial constraints.
This is actually a very positive, inspirational document for us all at the edge of 2019...
especially for the Design and Construction industry in Africa




 RSS Feed
RSS Feed



